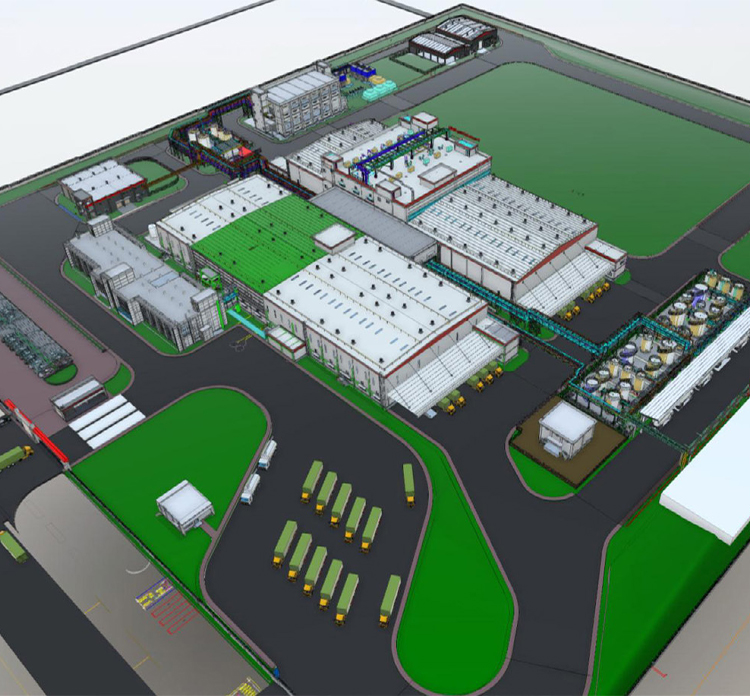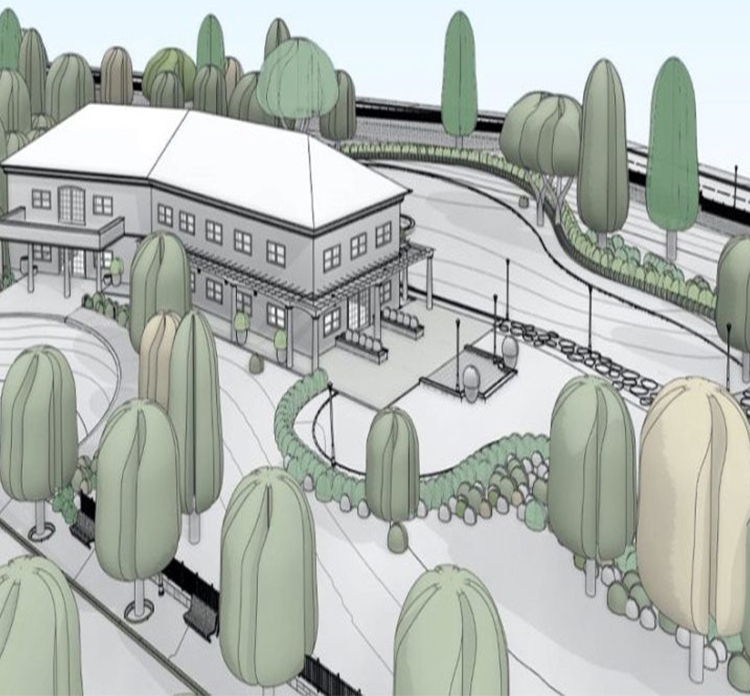
LANDSCAPE BIM Modeling
Landscape BIM Modeling
Our Landscape BIM Modeling Services provide accurate and intelligent 3D BIM models for landscape design, ensuring smooth integration with architecture, MEP, and civil infrastructure. Using Autodesk Revit and additional plugins, we develop data-rich, clash-free models that enhance design coordination and streamline construction workflows.
We work with landscape architects, contractors, and developers to create parametric BIM models for hardscape, softscape, grading, and site elements, ensuring eficiency from design to construction.


Our Landscape BIM Workflow
Site Data Collection & Model Setup
- Import topographic surveys, point clouds, GIS data, and CAD drawings into Revit.
- Set up coordinate systems for accurate geolocation and alignment with architectural and civil models.
- Establish model levels, grids, and reference planes for precise model structuring.
- Define Revit worksets and collaboration settings for multi-disciplinary coordination.
Terrain & Grading Modeling in Revit
- Use Revit Toposurface tools to model site contours, grading, and elevation changes.
- Define retaining walls, slopes, and excavation zones based on site conditions.
- Optimize cut and fill calculations for earthwork estimation.
- Coordinate with civil engineering teams to align grading with roads, drainage, and underground utilities.
Hardscape Modeling in Revit
- Model pavements, pathways, curbs, plazas, decks, and staircases using Revit floors, slabs, and custom families.
- Use adaptive components for complex hardscape elements such as ramped walkways and organic landscape forms.
- Assign materials and finishes for rendering and quantity estimation.
- Ensure proper leveling and integration with adjacent architectural and structural elements.
Softscape Modeling in Revit
- Place parametric plant families (trees, shrubs, grass) with realistic spacing and growth properties.
- Define green walls, green roofs, and bio-retention areas.
- Coordinate planting layouts with hardscape, irrigation, and lighting systems.
- Categorize vegetation based on species, height, and seasonal changes for accurate visual representation.
Landscape Elements & Site Components
- Model benches, bollards, fountains, planters, pergolas, fences, and lighting fixtures using Revit families.
- Incorporate custom parametric families for unique project-specific elements.
- Align site components with accessibility and safety standards.
Clash Detection & Coordination
- Perform clash detection using Navisworks to resolve conflicts between landscape elements, architecture, and MEP.
- Address issues related to grading conficts, underground utilities, and spatial clearances.
- Ensure proper alignment of landscape elements with site infrastructure.
Construction Documentation & Deliverables
- Site Layout Plans—Overall landscape design with annotations.
- Grading & Drainage Plans—Slopes, retaining walls, water flow direction.
- Hardscape & Softscape Plans—Materials, planting zones, surface finishes.
- Construction Details—Sections, elevations, and exploded views of site components.
- Schedules & Quantity Take-offs—BOQ extraction for site elements.
Get in Touch With a Member of Our Team Today

