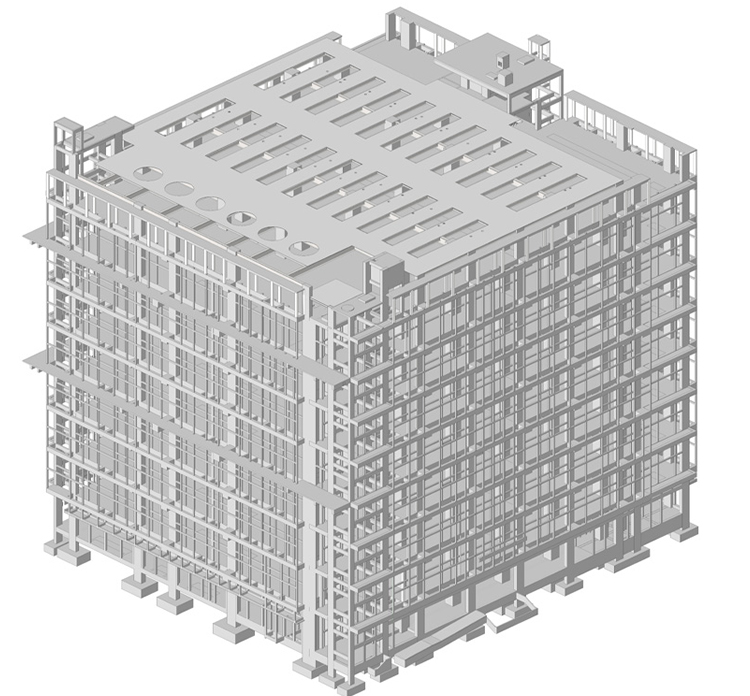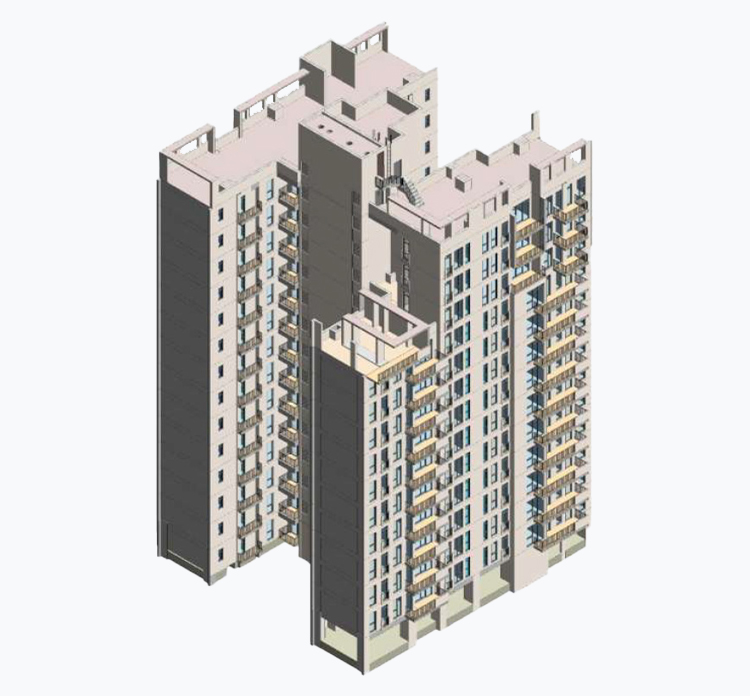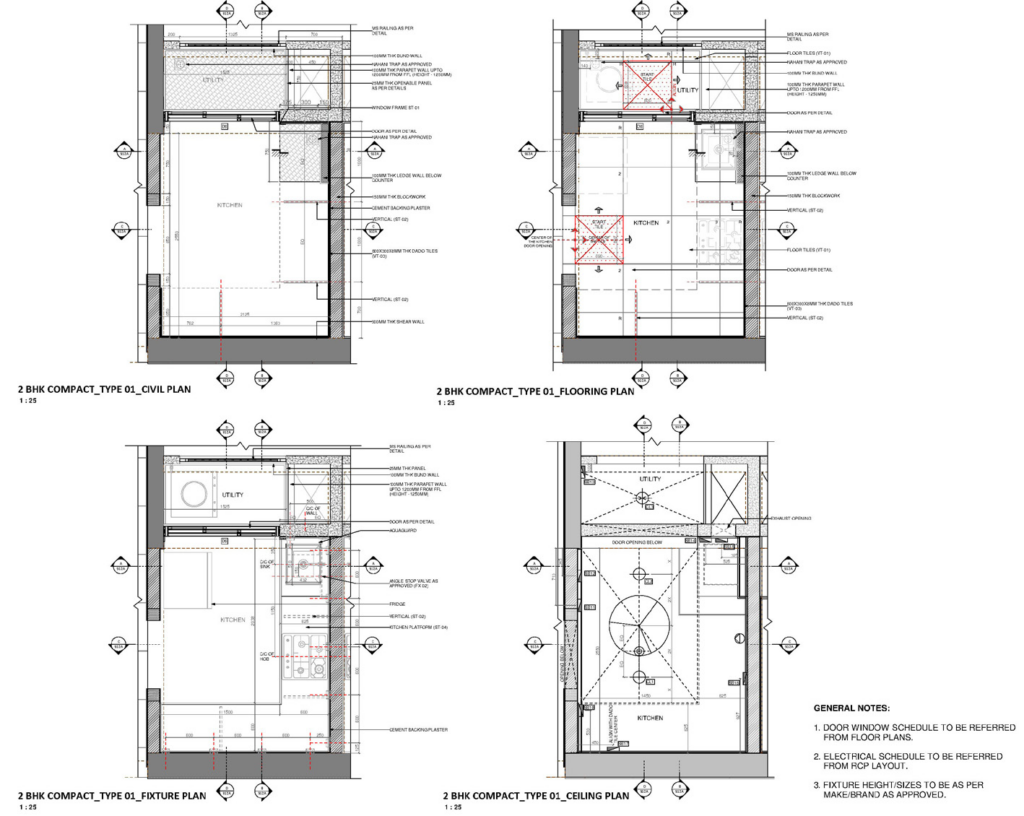
Architectural BIM Modeling
Architectural BIM Modeling services involve the creation of intelligent 3D models that represent the architectural elements of a building with precise geometric and non-geometric attributes. These services enhance collaboration, streamline workflows, and improve decision-making throughout the project lifecycle, from design to construction and facility management.


Our BIM Quantity Take off service eliminates manual errors and improves efficiency in cost estimation and resource planning.
Architectural Model Creation
Use Revit to create 3D architectural models, including walls, floors, ceilings, roofs, and doors,windows, and stairs.
Develop detailed building layouts, space planning, and design intent within the model to ensure design accuracy and constructability.
Incorporate architectural materials, textures, and finishes to represent the project’s look and feel in the model.
Model building elements with parametric components for flexibility and design optimization.
Coordination & Clash Detection
Perform interdisciplinary coordination between architectural, structural, and MEP systems.
Use Navisworks, ACC, or Revit’s collaboration tools for clash detection, ensuring no conflicts between systems and early resolution of design issues.
Provide clash reports to highlight discrepancies between disciplines, reducing errors and rework during construction.

3D Visualization & Rendering
Generate realistic 3D renderings and visualizations for presentations, client reviews, and marketing purposes using Enscape, Lumion, or TwinMotion.
Provide interactive walkthroughs and virtual reality (VR) models to enable clients to explore designs in immersive environments.
Create high-quality renderings for interior and exterior views, ensuring that the designs align with client expectations.

Requirement Analysis & Project Setup
Collaborate with architects, designers, and clients to gather project requirements and establish modeling goals.
Define the modeling scope, including floor plans, elevations, sections, and facade details.
Develop custom project templates tailored to specific architectural styles, client preferences, and project needs.
Establish LOD (Level of Development) specifications for different project phases (LOD 200, LOD 300, LOD 350, LOD 400) based on project deliverables.
Get in Touch with a Member of Our Team Today

