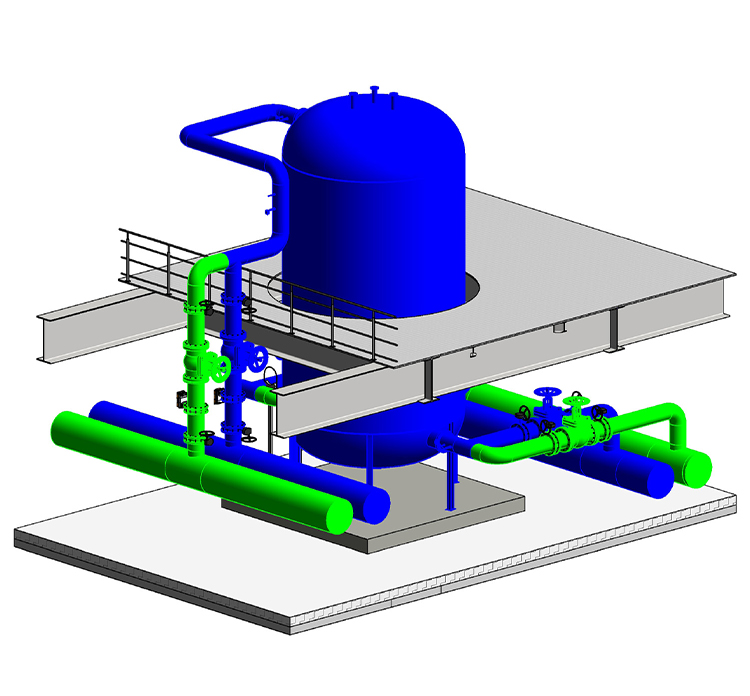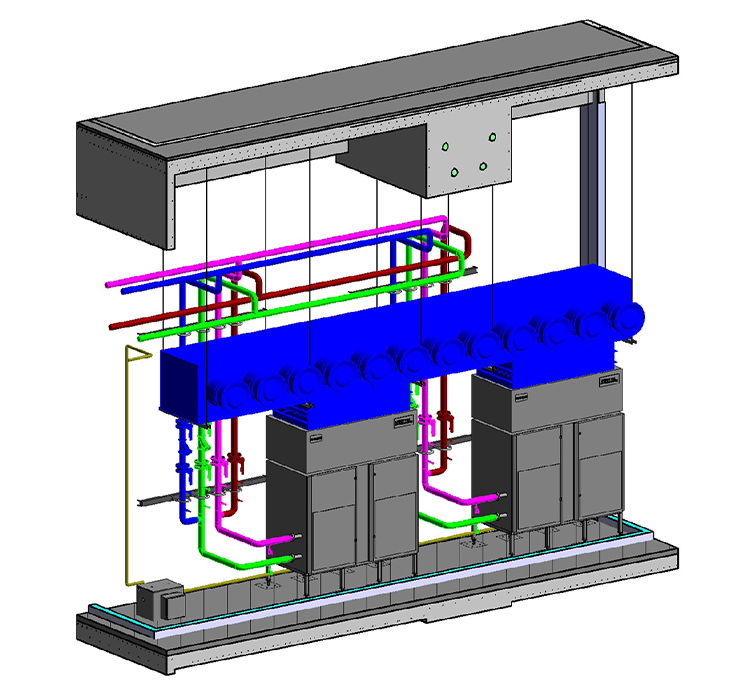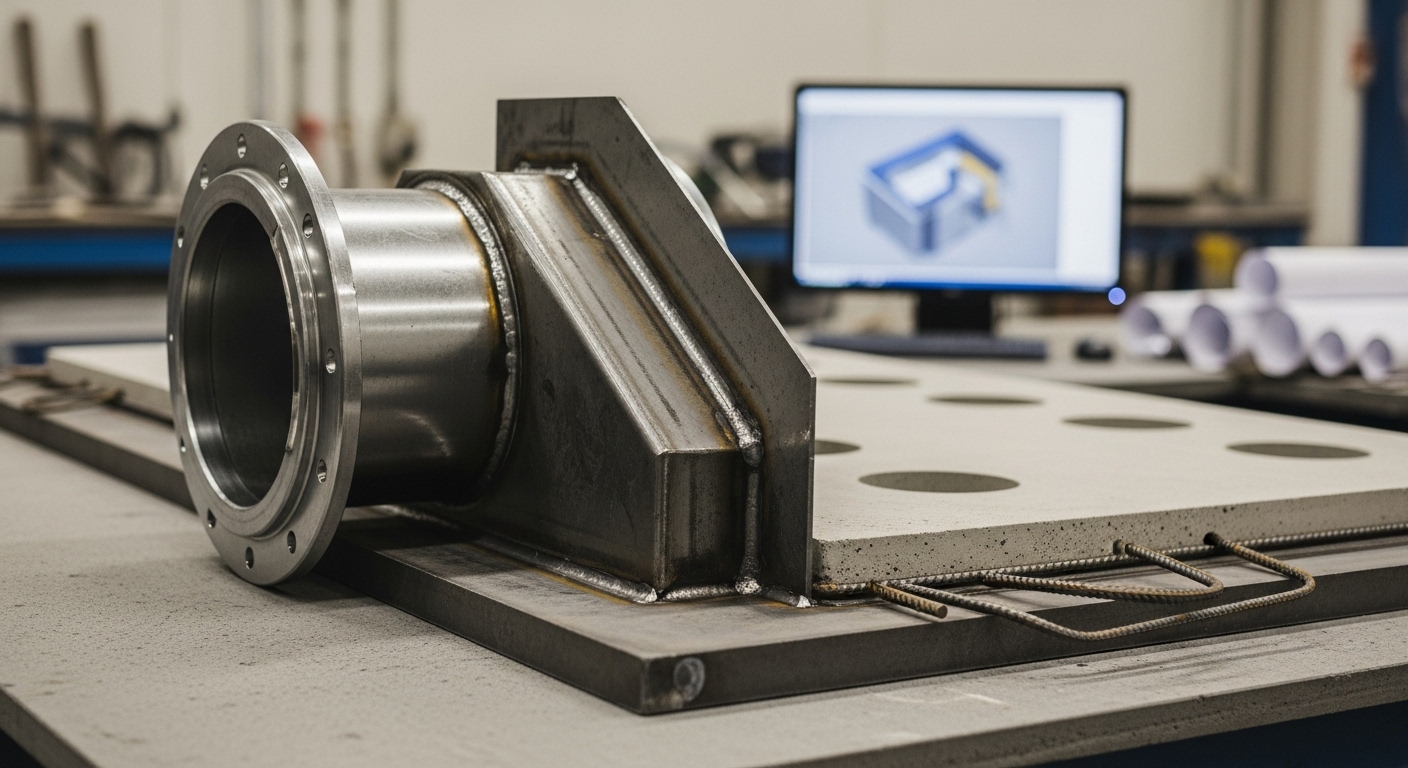
BIM SHOP DRAWING
Our BIM Shop Drawing Services provide highly detailed and constructible 2D and 3D models tailored for fabrication and installation. Using Autodesk Revit, we create LOD 400+ models that enable accurate shop drawings, quantity estimation, and clash-free coordination.
We collaborate with contractors, fabricators, and MEP professionals to deliver precision-driven fabrication models that optimize material procurement, reduce on-site modifications, and streamline manufacturing workflows.


Our BIM Shop Drawing Workflow
Project Setup & Data Integration
- Import design models, specifications, and contract drawings into Revit.
- Align modeling standards with project BIM execution plans (BEP) and client requirements.
- Establish levels, grids, and worksets to ensure consistency and multidisciplinary collaboration.
LOD 400 Fabrication Modeling in Revit
- Convert design-intent models (LOD 300) into fabrication-ready LOD 400 models.
- Model precise assemblies, joints, connections, and detailed components for fabrication.
- Develop parametric Revit families for:
- Structural steel (beams, columns, bracings, welded & bolted connections)
- Precast concrete (panels, reinforcement, embeds, lifting hooks)
- Facade components (unitized panels, brackets, curtain wall elements)
- Mechanical systems (ductwork, hangers, supports, insulation)
- Plumbing & fire protection (pipes, valves, pump skids, sleeves)
- Electrical trays, conduits, and equipment
Clash Detection & Coordination
- Perform clash detection in Navisworks to resolve fabrication conflicts before production.
- Adjust model elements to accommodate MEP penetrations, insulation thicknesses, and installation clearances.
- Ensure alignment with structural and architectural models for seamless installation.
Fabrication Shop Drawings & Deliverables
- Assembly & Fabrication Drawings – Exploded views, cutting lists, and component numbering.
- MEP Spool Drawings – Pre-fabrication drawings for duct and pipe sections.
- Structural Steel Fabrication Drawings – Beam, column, and connection details.
- Precast Panel Drawings – Reinforcement layouts, lifting, and embedment details.
- Installation & Layout Plans – Coordinated layouts for on-site assembly.
- Bill of Materials (BOM) & Quantity Take-Offs – Automated material schedules for procurement.

Get in Touch With a Member of Our Team Today

