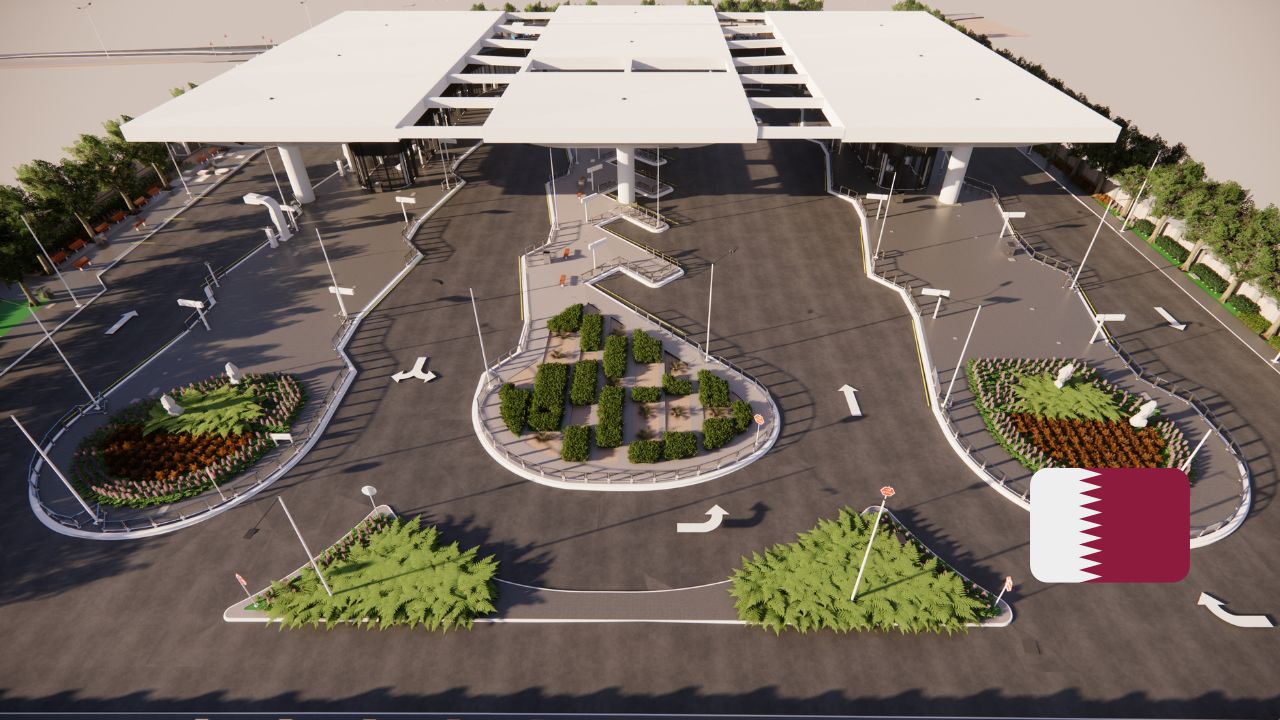
S17 BUS STATION
PROJECT OVERVIEW
The circulation is designed to achieve a segregated and separated circulation as much as possible to minimize the conflict point between pedestrians and buses inside the station.
The Bus Station facility can accommodate:
- 28 bus bays which includes 19 bus bays (drive in drive out type)
- 6 bus bays (drive in reverse out) for boarding/ alighting the bus passengers
- 3 bus bays (layover bays) for parking emergency buses to meet the demand of 95 buses per hour (frequency) for 15 terminating routes.
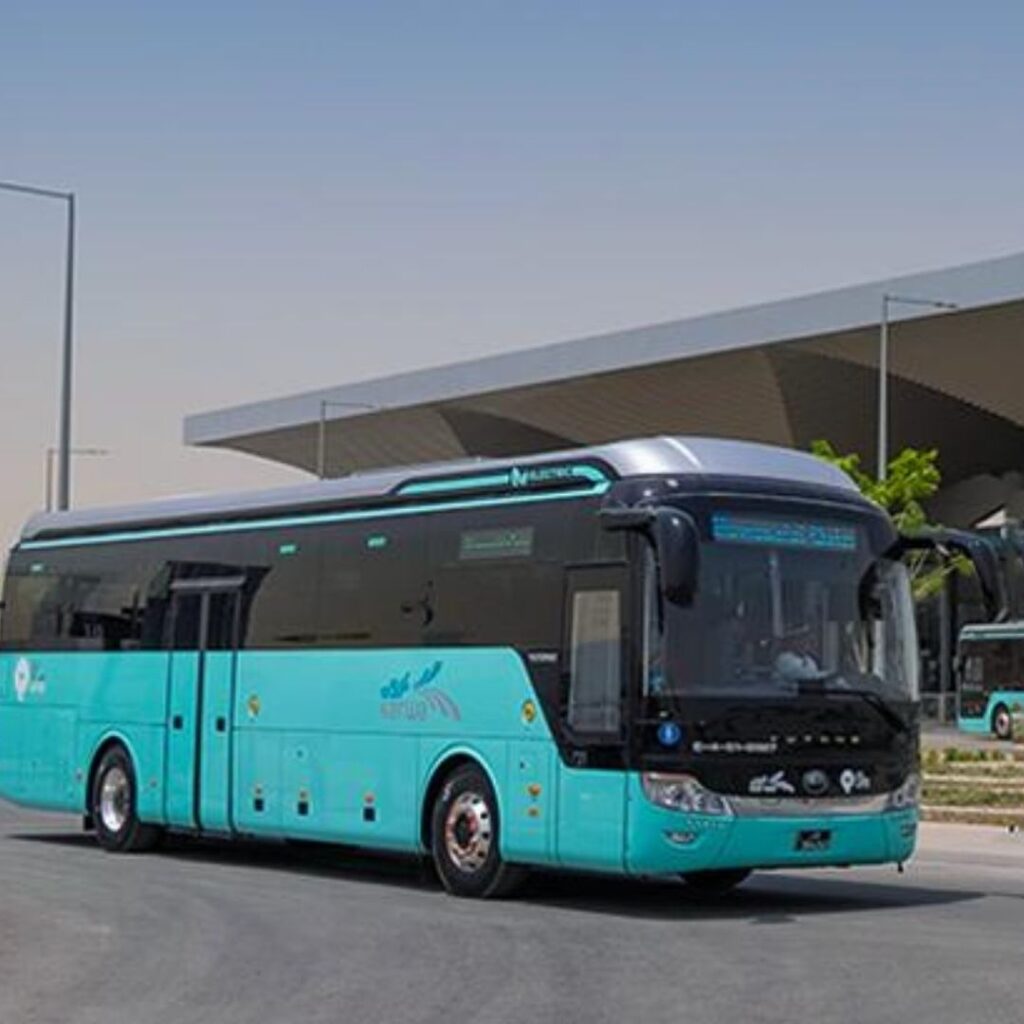
PROJECT SCOPE
- LOD 500 – ASMEPF
- Landscape & Site Utilities
- Tunnels & Buildings
- Laser Scanning
- Laser Scan Verification Reports
- Clash Coordination
- 4D Scheduling
- Visualization –Rendered Images & Walkthrough
- 5D Cost/Quantity model and Reports
- Model Extracted IFC drawings
- Model Extracted As-Built Drawings
- Cobie Spreadsheets
- BIM Database
- Model Drawing & Document Register (MIDP)
- QA/QC Reports
- Asset Information Model
- AIM Manual
- GIS Integration Sheets
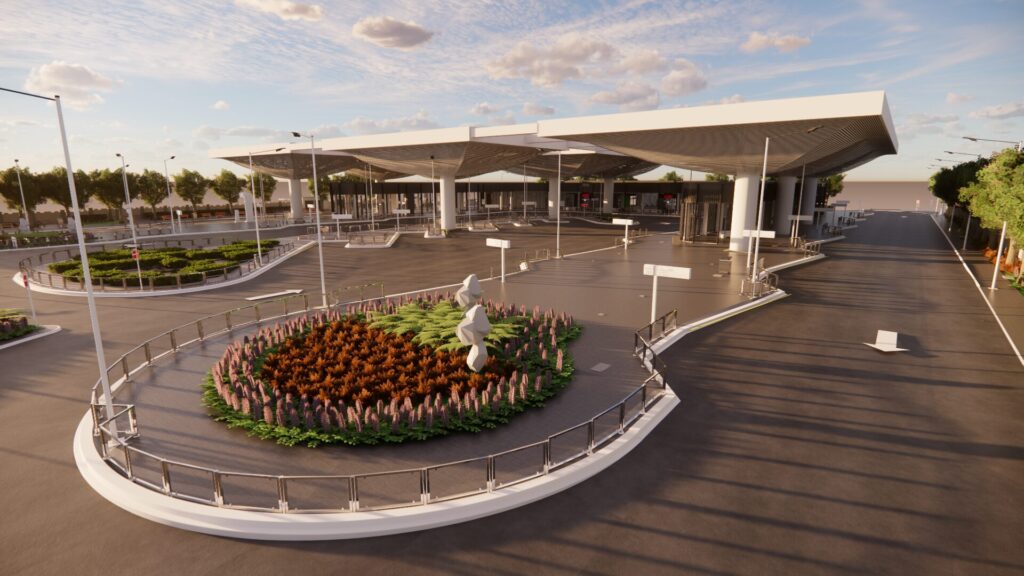
PROJECT IMAGES
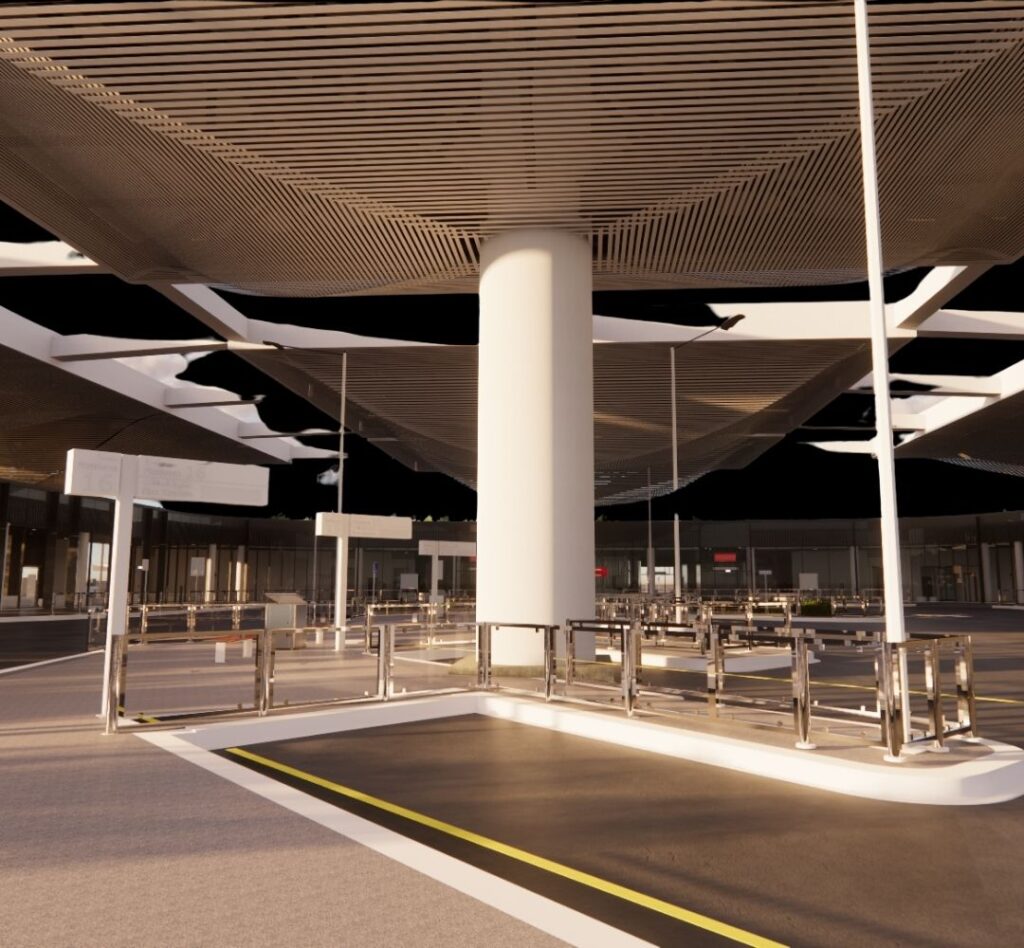
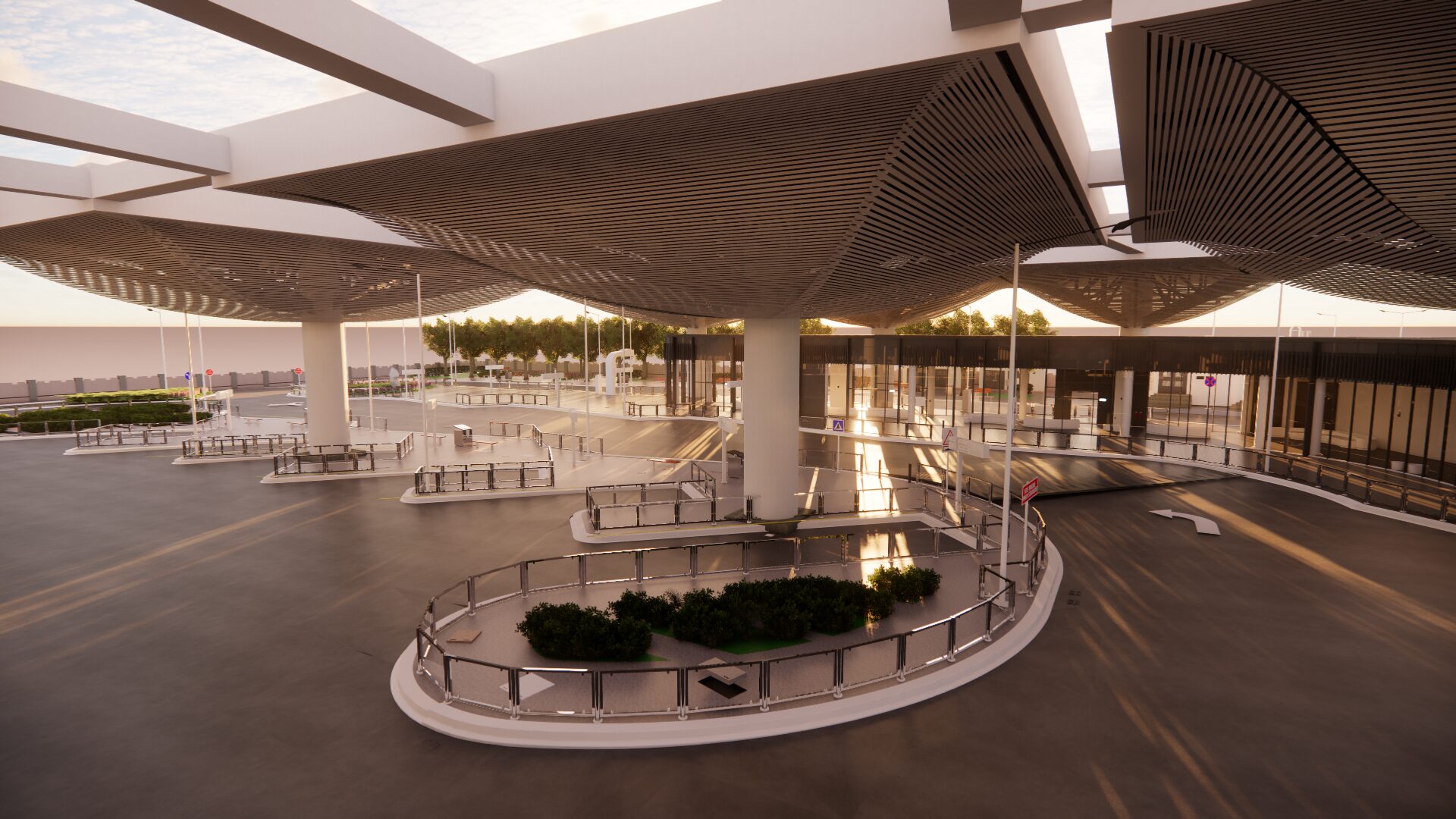
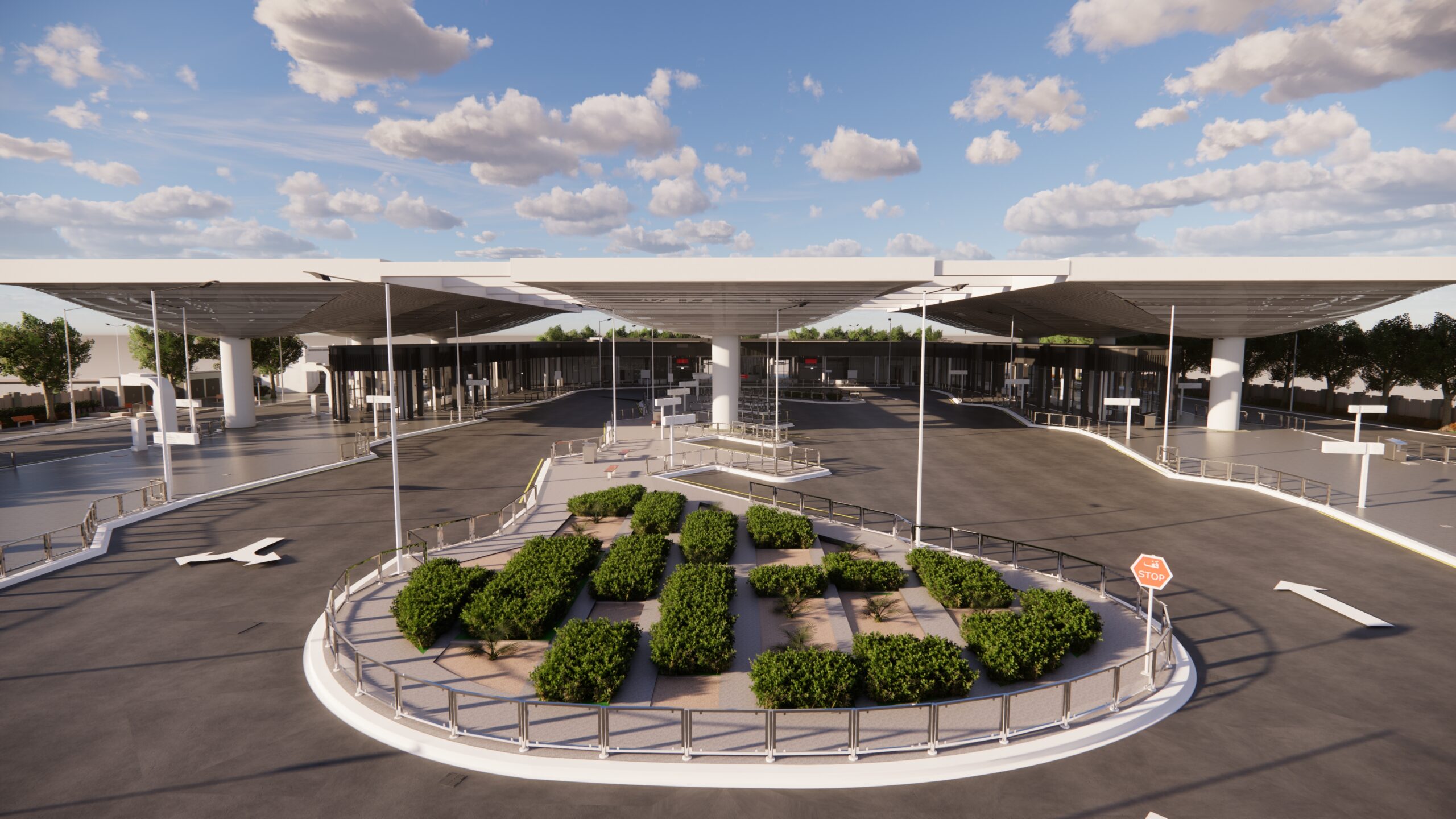
Get in Touch With a Member of Our Team Today

