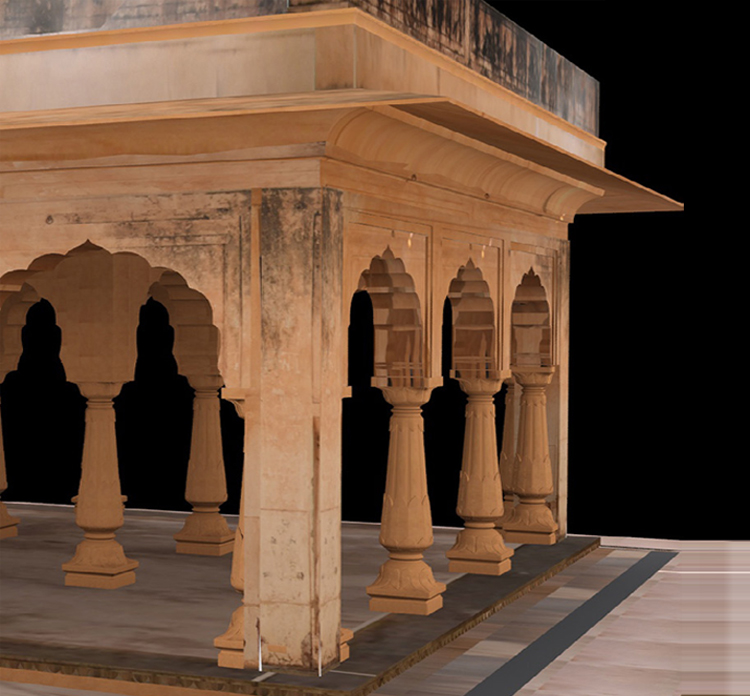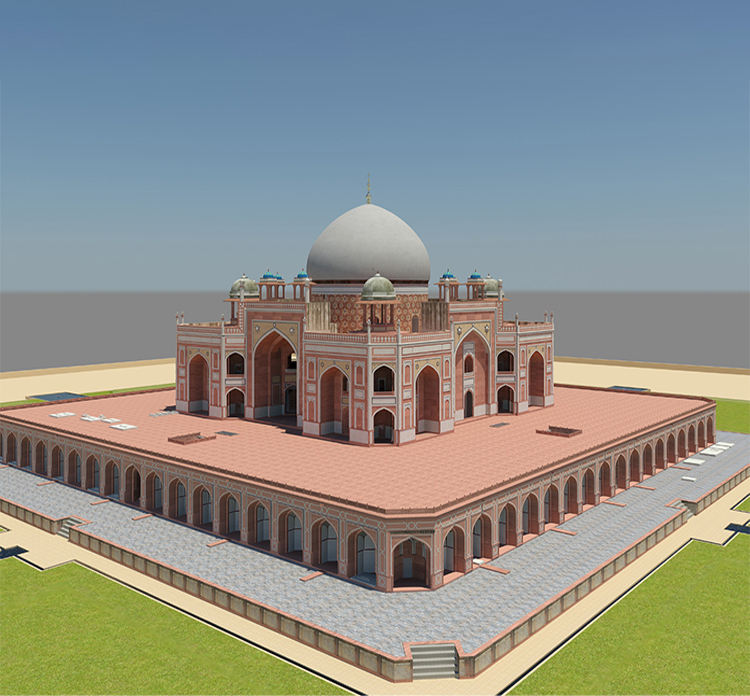
SCAN-TO-BIM
Our Scan to BIM services leverage 3D laser scanning technology to transform physical structures into highly detailed, accurate digital Building Information Models (BIM). This process enables our clients to capture as-built conditions with unmatched precision, enhancing design, construction, and facility management workflows. Below is a detailed overview of our Scan to BIM services:


How Scan-to-BIM Works
3D Laser Scanning
We utilize advanced 3D laser scanning equipment to capture millions of precise data points from existing structures, producing a comprehensive point cloud. This non-invasive method ensures fast, accurate, and thorough data capture of all building components, including walls, ceilings, structural elements, and MEP systems.
Point Cloud Processing and Conversion
The raw point cloud data is imported into specialized software for cleaning and registration, ensuring that all scans align accurately to form a complete, high-precision 3D model of the existing space. This digital representation becomes the foundation for creating the BIM model.
BIM Model Creation
Our team uses the processed point cloud to develop detailed BIM models in leading software like Autodesk Revit. These models encompass architectural, structural, and MEP components, with varying levels of detail (LOD 100 to LOD 500) depending on project needs. The resulting models offer a clear, digital depiction of the physical structure, ready for design, analysis, and decision-making.
Clash Detection and Coordination
We perform thorough clash detection using the BIM model to identify and resolve conflicts between architectural, structural, and MEP elements early in the design phase. This proactive coordination minimizes costly rework and construction delays, ensuring smooth project execution.
As-Built Documentation and Analysis
Our Scan to BIM services provide highly accurate as-built models, which are crucial for renovation, retrofitting, or ongoing maintenance. These models offer valuable insights for facility management and can be integrated into a building’s lifecycle management systems.
Renovation and Retroft Design
For renovation and retrofit projects, our Scan to BIM process ensures that modifications are based on precise, up-to-date data, allowing for optimal design, integration of new systems, and efficient project execution.
Visualization and Virtual Tours
We generate immersive 3D visualizations and virtual tours from the BIM model, enabling stakeholders to explore the space interactively. This technology enhances design decision-making and provides a clear representation of the final project before construction begins.
Quality Assurance and Control
Our Scan to BIM models undergo rigorous quality checks, ensuring that the digital representation of the physical space is accurate and reliable. This reduces the risk of design errors and construction issues, guaranteeing higher-quality project outcomes.
Benefits of Scan-to-BIM
Precision
Laser scanning provides detailed, accurate data that eliminates the risk of human error in measuring existing conditions.
Efficiency
The rapid data capture process reduces time on-site, streamlining workflows and accelerating project timelines.
Cost Savings
With accurate data, rework is minimized, reducing costs associated with mistakes and delays.
Enhanced Collaboration
A shared, up-to-date BIM model facilitates better communication and coordination between project teams, ensuring all stakeholders are aligned.
Get in Touch with a Member of Our Team Today

