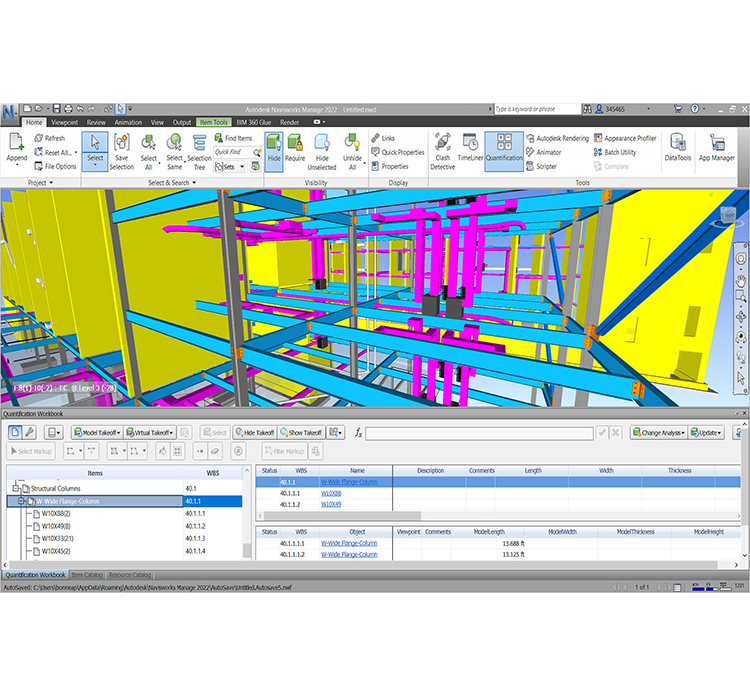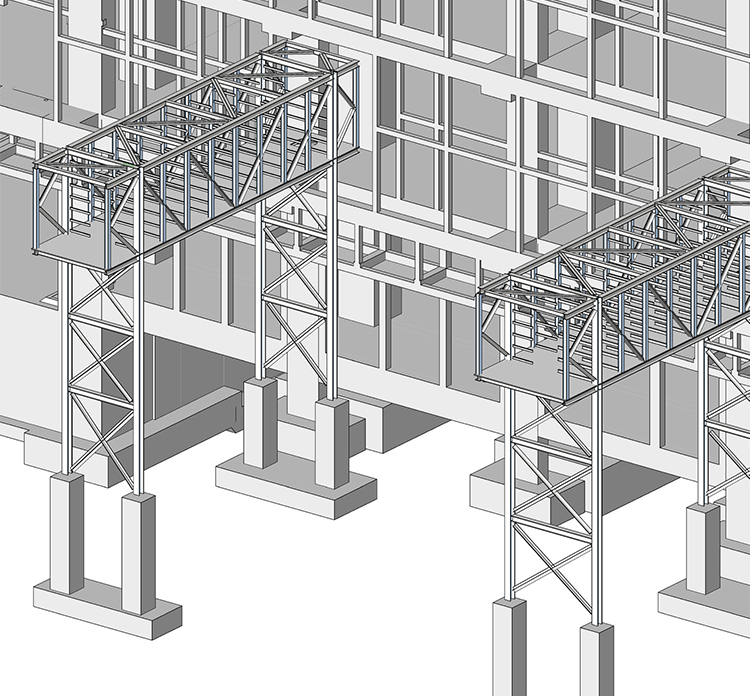
STRUCTURAL BIM MODELING
Our Structural BIM Modeling Services provide comprehensive and accurate 3D models for structural design, analysis, and construction. Using Revit for structural engineering, we deliver data-rich, parametric models that support design collaboration, coordination, clash detection, and construction documentation. Our expertise ensures high-quality structural models that align with project specifications, industry standards, and client requirements.


Our Structural BIM Modeling Workflow
Requirement Analysis & Project Setup
Consult with structural engineers, architects, and contractors to understand project goals and structural needs.
Define the structural modeling scope, including beam systems, columns, foundations, and reinforcement details.
Develop project-specific templates for modeling, documentation, and standards adherence.
Create LOD specifications (LOD 300, LOD 350, LOD 400) for clear project deliverables at various stages.
Structural Model Creation
3D Revit modeling of all structural elements, including steel and concrete framing, foundations, floors, and roofs.
Generate structural components like beams, columns, slabs, walls, staircases, and foundations with parametric features.
Utilize structural analysis tools within Revit (e.g., Autodesk Robot Structural Analysis or Revit Structure Analysis) for initial analysis and simulations.
Integrate structural loads and material properties.
Deliverables
3D Structural Revit Models
Accurate and parametric models for all structural components.
Clash Detection Reports
Detailed reports on clashes and coordination issues.
LOD – Compliant Models
Models created in compliance with LOD 300, 350, and 400 standards.
Construction & Fabrication Drawings
Models created in compliance with LOD 300, 350, and 400 standards.
Material Take-offs & Reinforcement Schedules
Accurate quantities and specifications for procurement and construction.

Get in Touch With a Member of Our Team Today

